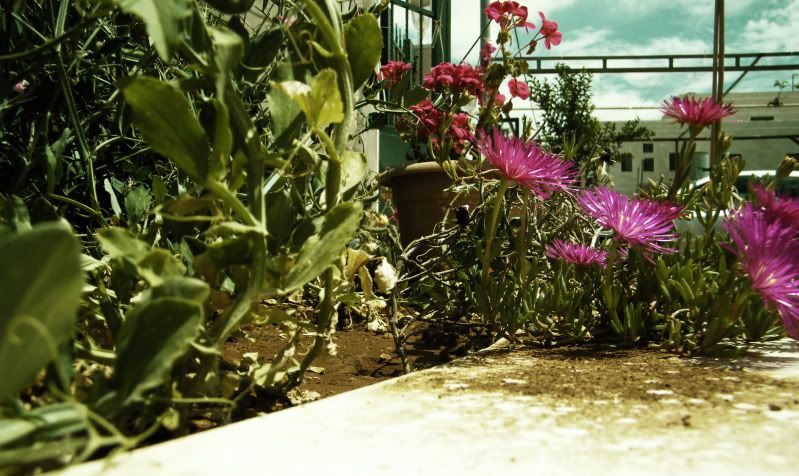In design of Indonesia house, i will show you (free without any charge) some design of houses that have been built in Indonesia by some developer accompany and also my design. I drawn the design (sketch and perspective) myself by using autocad program. I hope it can be referency for you to know about Indonesia houses and to build your house (if you like design of indonesia house). So enjoy it and have fun.
In design of indonesia house 1, i will share about sketch and perspective of house that has been built in Indonesia, klipang street, middle java. Maybe the perspective of house is not same as the real one, but in this blog i just want to share what i imagine when i saw the sketch of the house. Hope you can use it as referency when you want to build your own house or when you want to design yours. Ok have fun and always playing your imagination, don't stop it. See you..
In design of indonesia house 1, i will share about sketch and perspective of house that has been built in Indonesia, klipang street, middle java. Maybe the perspective of house is not same as the real one, but in this blog i just want to share what i imagine when i saw the sketch of the house. Hope you can use it as referency when you want to build your own house or when you want to design yours. Ok have fun and always playing your imagination, don't stop it. See you..

SKETCH
I think when you want to design a house, you have to design the sketch for the first time. Then you can develop it from the sketch as you want. In this posting i share you the sketch that i made after i hunted the information of that house. See it, learn it, imagine the sketch that you want and draw it. Have fun...

PERSPECTIVE
After you drawn the sketch, you will come in a more difficult step. You have to design the form of your house. Perspective is the form of your house in 3 dimension. In this step you need more consentration and good imagination. Usually for the beginner get more difficult. So i recommand that the beginner to look for some referency. In this posting i also share you a simple perspective that i made from the sketch. See it, learn it and practice. Show your imagination. Have fun and good luck.















 Clear space in basement. You will need at least 6m2 of clear space.
Clear space in basement. You will need at least 6m2 of clear space.

